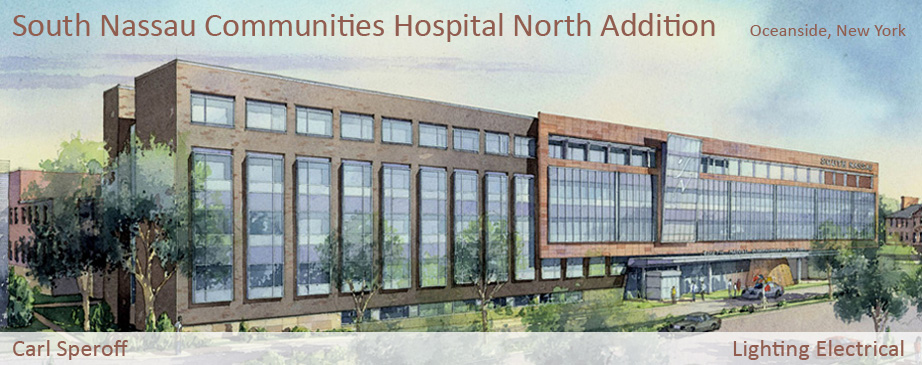|
|
Technical Assignments |
|
The reports below contain technical summaries of the North Addition of the South Nassau Communities Hospital. The Lighting Proposal Memo proposes four spaces to be examined and redesigned. Techincal Report 1 contains a detailed analysis of the lighting conditions of four spaces in the hospital. The existing electrical systems of the North Addition are reviewed and documented in Technical Report 2. Technical Report 3 provides the schematic lighting design concept for the spaces to be redesigned, and was be presented to a panel of professional judges on December 8th, 2010. |
| |
|
Technical Report 1 |
|
|
Submitted September 13, 2010 |
Submitted October 4, 2010 |
| |
|
|
|
|
|
Submitted October 27, 2010 |
Submitted November 29, 2010 |
|
| |
|
